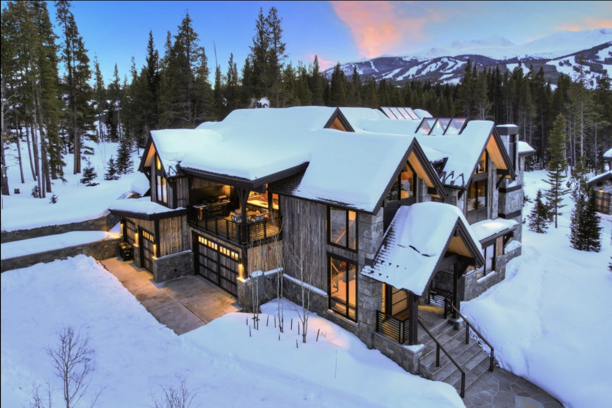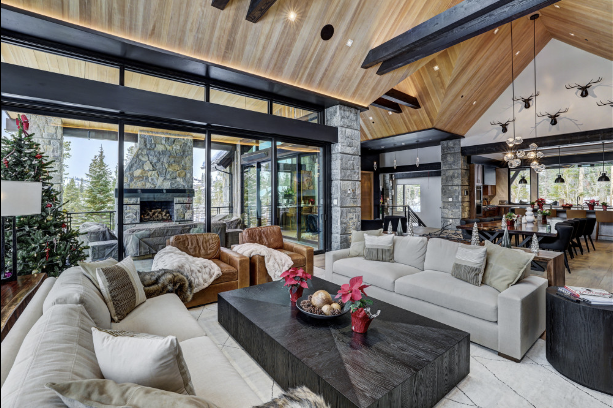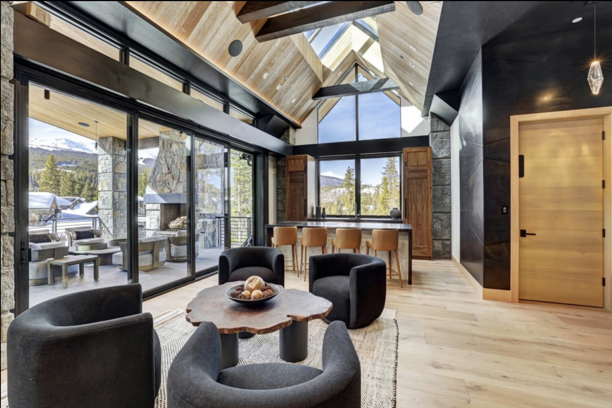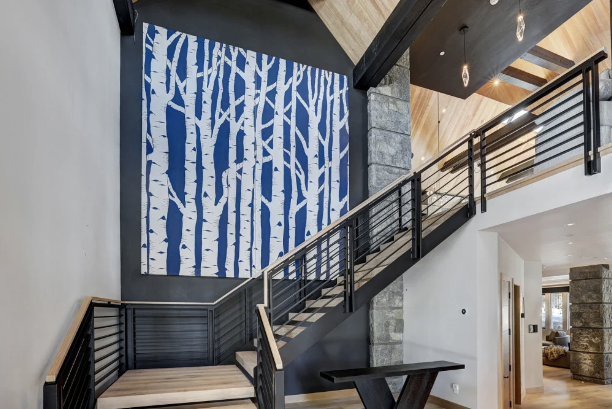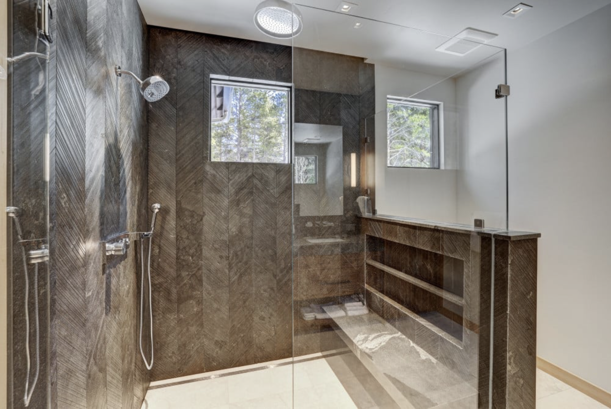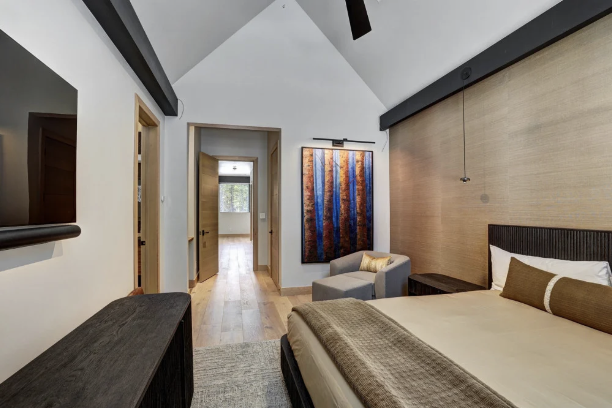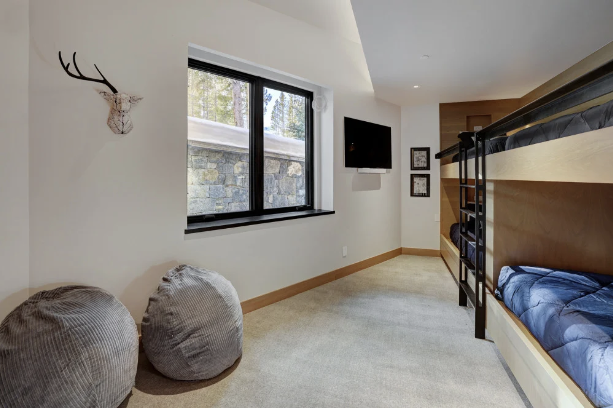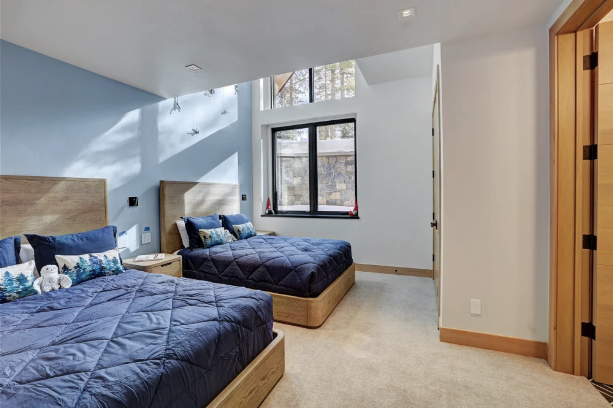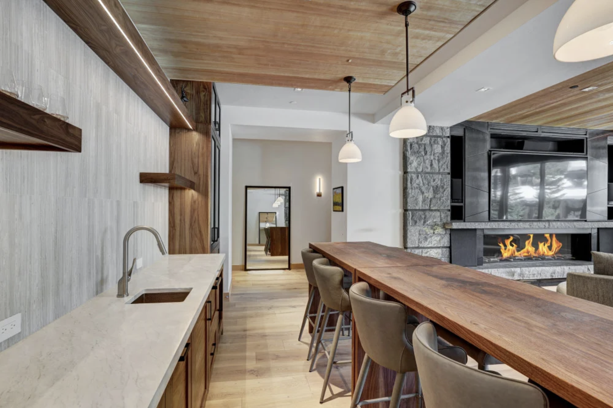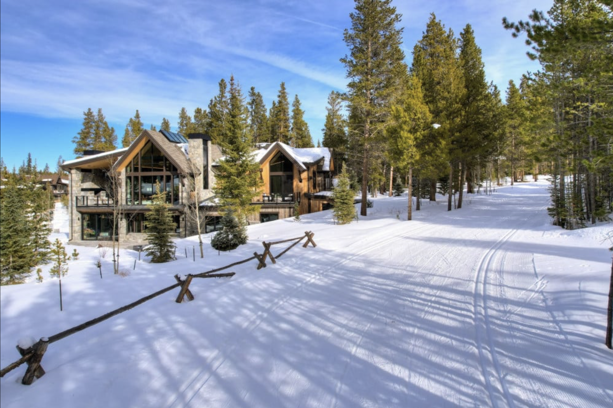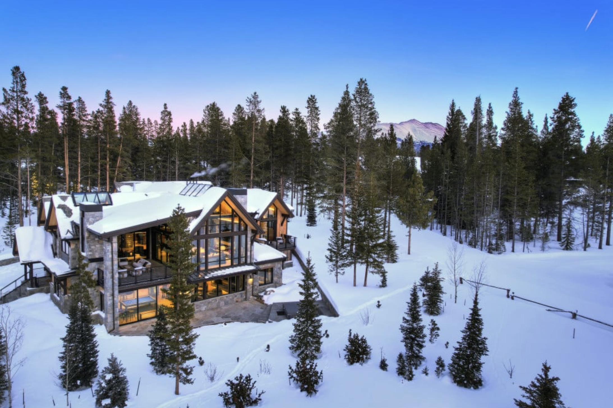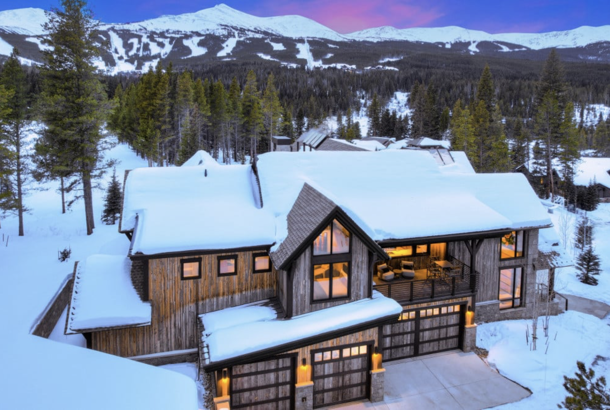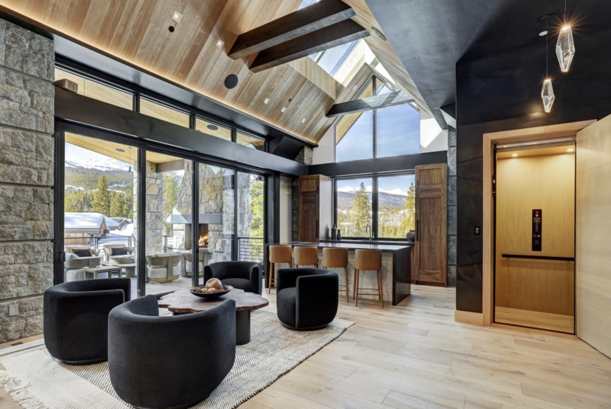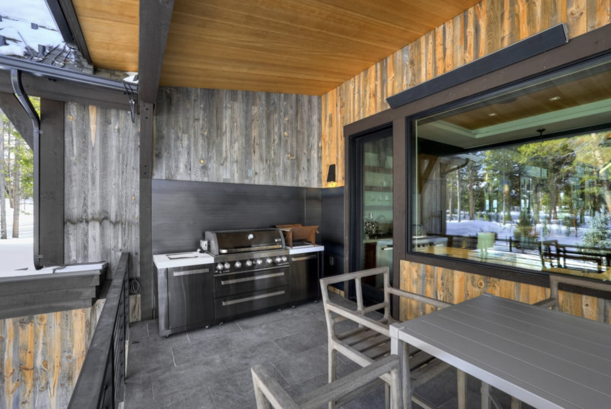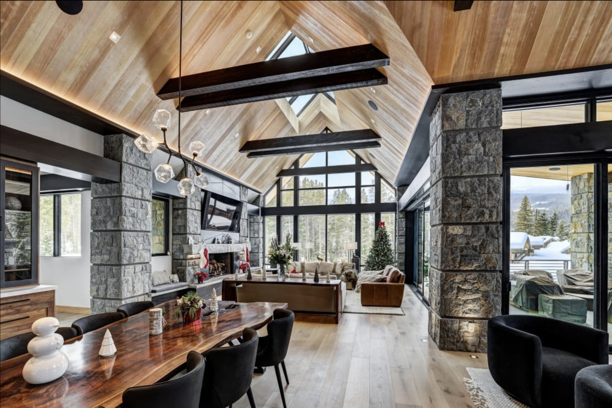
beautiful Modern cabin
Information FROM the property manager
The all-new Breckenridge 139 offers the ultimate in effortless technology, mountain vistas, and elegant design. Highlights include Pietra d'Avola stone throughout, seven luxurious bedrooms, two expansive gathering rooms, and curated ambiance for up to eighteen guests. Enjoy magnificent views of the Breck Ski Resort peaks paired with unparalleled access to the trails, and historic Main Street. As you step into the grand entryway, you’ll be captivated by the soaring thirty five-foot ceilings and stunning artwork. This newly constructed home’s interior is a masterpiece of design, featuring custom scene-style lighting, a state-of-the-art sound system, multiple fireplaces, and spectacular original art, to create an ambiance of luxury.
The gourmet kitchen, equipped with top-of-the-line Wolf appliances, is a chef’s dream. You’ll have the convenience of your kitchen at home and more, starting with the brand new six-burner gas range, with a built-in skillet and cast iron-ridged grill top. The kitchen also includes a stacked double Wolf oven, two dishwashers, an extra-large side-by-side refrigerator and freezer, and a spacious pantry. Entertain guests in the spacious dining area with seating for twelve, featuring a craft black walnut dining table, meant for families to gather around and create once-in-a-lifetime memories. Unwind in the luxurious theater room, which includes a unique high-end reference level sound experience with 7.2.2 Dolby Atmos system, a state-of-the-art McIntosh sound system, and plush oversized couches. For those seeking recreation, the game room provides entertainment options with a beautiful pool table and pinball machine.
Step outside to discover a private oasis with a heated stone patio, and a brand new ten-person hot tub. The large upper patio area provides you with cozy outdoor seating, an expansive outdoor fireplace, space heaters to keep you warm in the winter months, and spectacular mountain views. The front deck, complete with a top-of-the-line grill and ample seating, is perfect for enjoying a meal outside. The numerous decks and patios, as well as the floor to ceiling windows throughout the home, offer breathtaking views of the Breckenridge Ski Resort and the Nordic Trail. Both the Nordic Trail and Ski Resort are easily accessible just steps away. With its spacious layout, meticulously thought-out amenities, and unparalleled location, your dream Breckenridge getaway awaits. You’ll enter Breckenridge 139 from the lower level of the home, where a private elevator provides access to all levels of the home, and is located to the right of the entryway. There is an elegant stairway as well.
The upper level offers the main focal point for entertaining in this home and features two incredible master suites.?You are first greeted by a seating area, a place to enjoy a cup of coffee while taking in the majestic view of Breckenridge Ski Resort through the triple-panel sliding glass doors providing you with the ideal indoor/outdoor living! This space includes a wet bar with a mini fridge, dishwasher, and an ice maker. The Great Room has plenty of plush seating, along with spectacular views through the floor-to-ceiling windows that frame stupendous views of the Nordic Trail and Breckenridge Ski Resort. Sunlight streams through skylights, illuminating vaulted ceilings and casting a warm glow throughout the room. The expansive fireplace adds a cozy touch to this well-lit environment. There is also an specialty TV with a Sonos sound bar.?The previously mentioned chef’s kitchen and dining area are on this level as well.
Key Features
7 bedrooms
6 bathrooms
Games room & home theater (not a real theater imo- dedicated to watching movies on a large screen)
Heated stone patio with fire-pit
Multiple outdoor seating areas
Outdoor Hot tub
Direct access to ski trails and historic Main Street
Bedrooms
Bedroom 1: King-size bed
Bedroom 2: King-size bed
Bedroom 3: King-size bed
Bedroom 4: King-size bed
Bedroom 5: King-size bed
Bedroom 6: 2 queen-size bed
Bedroom 7: 2 bunk beds (twin/twin)
Living Area
Grand entryway with 35-foot ceilings
Spacious living room with plush seating
Main entertainment room with wet bar and pinball machine
Office space with desk and computer monitor
Cozy fireplaces throughout
Kitchen and Dining
Gourmet kitchen with luxury appliances
Six-burner gas range with grill
Stacked double ovens and large refrigerator
Black walnut dining table seating 12
Home Entertainment
Theater room with Dolby Atmos sound system
Pool table and games room
Flat-screen TVs with sound bars
High-speed Wi-Fi
Outdoor Area
Heated stone patio with fire-pit
Private hot tub for 10 people
Expansive outdoor fireplace and heaters
Balcony and multiple decks with seating
BBQ grill and outdoor kitchen area
House Rules
Smoking is not permitted inside the property
Pets are not allowed
Location
Enviable ski-in, ski-out access
Close to BreckConnect Gondola
Proximity to Breckenridge Ski Resort and Nordic Trail
Available 2026
8 Nights $72,899
If you’re interested in this property I will reach out to the property manager re xmas decor, etc!
